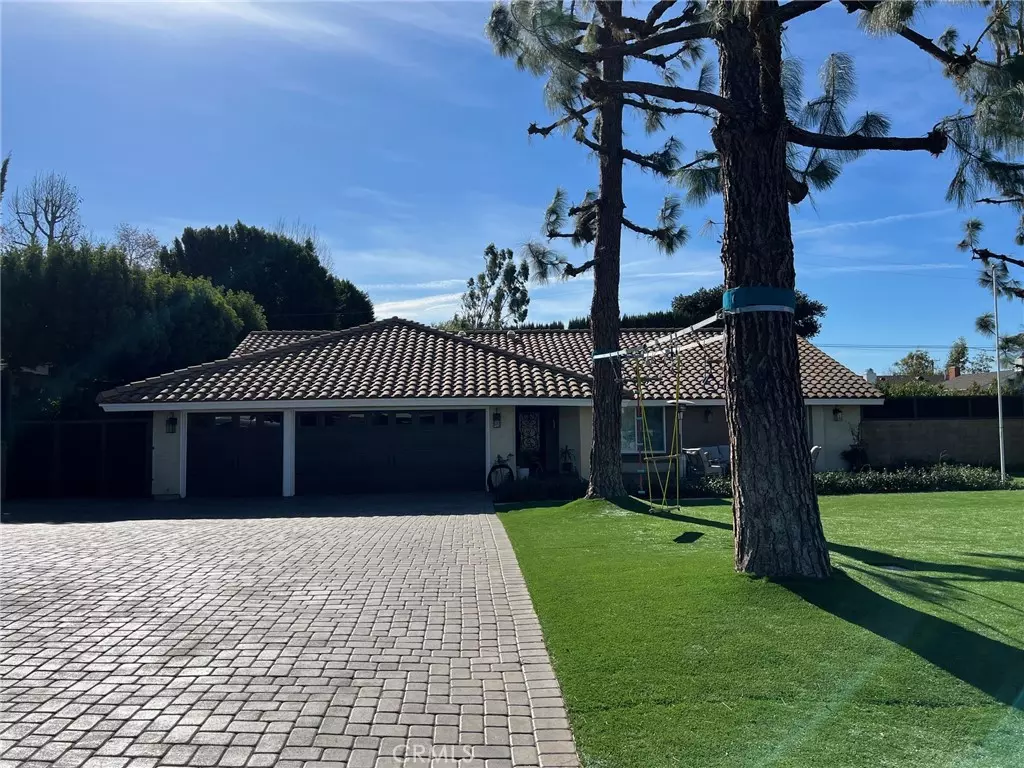4 Beds
2 Baths
2,351 SqFt
4 Beds
2 Baths
2,351 SqFt
Key Details
Property Type Single Family Home
Sub Type Single Family Residence
Listing Status Active
Purchase Type For Sale
Square Footage 2,351 sqft
Price per Sqft $652
MLS Listing ID OC24211070
Bedrooms 4
Full Baths 2
Condo Fees $240
Construction Status Updated/Remodeled
HOA Fees $240/ann
HOA Y/N Yes
Year Built 1976
Lot Size 0.344 Acres
Property Description
The family room is bright and cheerful, adorned with vaulted wood-beamed ceilings, large windows, and plantation shutters, providing a lovely view of the backyard. Enjoy the luxury of two remodeled bathrooms, both with dual sinks, and four generously sized bedrooms. For your comfort, this home includes new dual A/C and a paid solar system, along with an upgraded electrical panel. This property is equipped with a whole-house water filtration system, RV drain for black water, and beautiful driveway pavers and courtyard with hardscape lighting. The newly remodeled main bathroom adds a modern touch, while an iron gate offers privacy and security. Step outside to the backyard oasis, featuring a pergola with Spanish tile roofing, a ceiling fan, and gorgeous interlocking pavers that surround the sparkling saltwater pool and spa. A lovely patio space off the family room makes this yard perfect for entertaining and relaxation. Located near top-rated schools, scenic local trails, and the new Yorba Linda Town Center, this home offers convenience and community. With a low association fee of just $240 a year for private street maintenance, it's a must-see!
Don't miss out on this incredible opportunity—schedule your visit today!
Location
State CA
County Orange
Area 85 - Yorba Linda
Rooms
Other Rooms Gazebo
Main Level Bedrooms 4
Interior
Interior Features Beamed Ceilings, Block Walls, Eat-in Kitchen, Granite Counters, All Bedrooms Down
Heating Central, Fireplace(s), Natural Gas
Cooling Central Air
Fireplaces Type Family Room
Fireplace Yes
Appliance Gas Oven, Gas Range, Microwave, Water Softener, Water Heater
Laundry In Garage
Exterior
Exterior Feature Barbecue, Lighting
Garage Spaces 3.0
Garage Description 3.0
Pool In Ground, Private, Salt Water
Community Features Biking, Golf, Hiking, Horse Trails, Street Lights
Utilities Available Natural Gas Available, Water Available
Amenities Available Other
View Y/N No
View None
Porch Rear Porch, Concrete, Front Porch, Rooftop, Stone
Attached Garage Yes
Total Parking Spaces 3
Private Pool Yes
Building
Lot Description Sprinkler System
Dwelling Type House
Story 1
Entry Level One
Foundation Slab
Sewer Public Sewer
Water Public
Level or Stories One
Additional Building Gazebo
New Construction No
Construction Status Updated/Remodeled
Schools
Elementary Schools Linda Vista
Middle Schools Yorba Linda
High Schools Esperanza
School District Placentia-Yorba Linda Unified
Others
HOA Name Timberlane Homeowners
Senior Community No
Tax ID 34339109
Security Features Carbon Monoxide Detector(s),Smoke Detector(s)
Acceptable Financing Cash, Cash to Existing Loan, Conventional
Horse Feature Riding Trail
Listing Terms Cash, Cash to Existing Loan, Conventional
Special Listing Condition Standard







