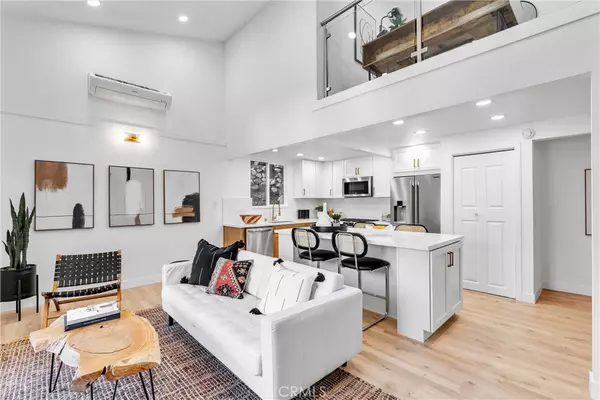2 Beds
2 Baths
1,021 SqFt
2 Beds
2 Baths
1,021 SqFt
Key Details
Property Type Single Family Home
Sub Type Single Family Residence
Listing Status Active
Purchase Type For Sale
Square Footage 1,021 sqft
Price per Sqft $1,067
MLS Listing ID IV25011507
Bedrooms 2
Full Baths 2
HOA Y/N No
Year Built 1957
Lot Size 4.253 Acres
Property Description
Location
State CA
County Los Angeles
Area 624 - Glendale-Chevy Chase/E. Glenoaks
Zoning GLR1*
Rooms
Main Level Bedrooms 2
Interior
Interior Features Balcony, Eat-in Kitchen, All Bedrooms Down, Loft
Cooling Central Air
Flooring Laminate
Fireplaces Type Free Standing, Living Room
Fireplace Yes
Appliance Dishwasher, Gas Range, Ice Maker, Microwave, Refrigerator
Laundry Washer Hookup
Exterior
Garage Spaces 2.0
Garage Description 2.0
Pool None
Community Features Foothills
Utilities Available Cable Available, Electricity Available
View Y/N Yes
View Hills
Porch Deck, Patio, Wood
Attached Garage Yes
Total Parking Spaces 2
Private Pool No
Building
Lot Description 2-5 Units/Acre
Dwelling Type House
Story 2
Entry Level Two
Sewer Public Sewer
Water Public
Level or Stories Two
New Construction No
Schools
School District Glendale Unified
Others
Senior Community No
Tax ID 5662013014
Acceptable Financing Cash, Cash to New Loan, Conventional, FHA, VA Loan
Listing Terms Cash, Cash to New Loan, Conventional, FHA, VA Loan
Special Listing Condition Standard







