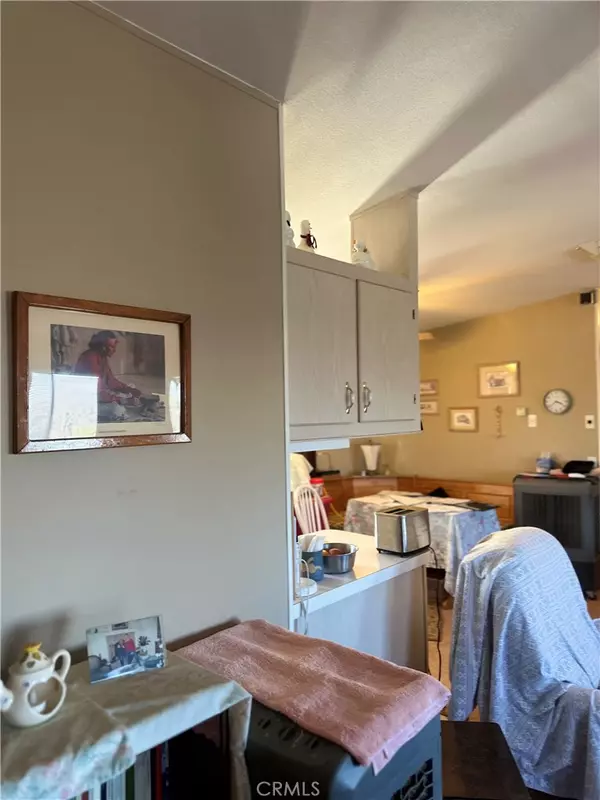3 Beds
2 Baths
1,248 SqFt
3 Beds
2 Baths
1,248 SqFt
Key Details
Property Type Manufactured Home
Sub Type Manufactured On Land
Listing Status Active
Purchase Type For Sale
Square Footage 1,248 sqft
Price per Sqft $340
Subdivision Boulevard
MLS Listing ID DW25022273
Bedrooms 3
Full Baths 2
Construction Status Repairs Cosmetic
HOA Y/N No
Year Built 2002
Lot Size 2.500 Acres
Property Description
Welcome to this beautifully upgraded 2.5-acre property, offering modern systems and a peaceful natural setting. This property features a newly installed underground electrical system, a 14-panel solar array for energy efficiency, and a reliable septic system. The water supply is equally impressive with a 258-ft deep well and a 5,000-gallon tank with an auto-fill feature for convenience.
The home sits on a solid concrete slab foundation, providing stability and longevity, and offers a spacious, open floor plan that's perfect for both relaxation and entertaining. The master bedroom is bright and airy, featuring large windows that lead to a private soaking tub with panoramic views of the well-maintained outdoor space, mature trees, and desert shrubs.
The living and dining areas flow seamlessly, creating a welcoming atmosphere for guests and family alike. Both guest bedrooms are generously sized, offering beautiful views of the surrounding nature and the serene landscapes of pine trees and the desert horizon.
Outside, you'll find multiple sheds scattered throughout the property for ample storage, and the space is beautifully landscaped with a mix of mature desert shrubs and towering trees that add to the property's tranquil ambiance.
Located just minutes from the Acorn Casino and local market, this home combines privacy and convenience, offering the best of both worlds. Whether you're looking for a weekend getaway or a peaceful full-time residence, this property offers the perfect desert retreat with all the modern upgrades you need. ***** Property is SOLD —> AS-IS—>
Location
State CA
County San Diego
Area 91905 - Boulevard
Zoning S92
Rooms
Other Rooms Shed(s), Storage
Basement Finished, Sump Pump
Main Level Bedrooms 3
Interior
Interior Features Breakfast Area, Ceramic Counters, Open Floorplan, Pantry, All Bedrooms Down, Bedroom on Main Level, Primary Suite, Walk-In Closet(s)
Heating Electric, Fireplace(s), Solar, Wood
Cooling Heat Pump, See Remarks
Flooring Carpet, Vinyl
Fireplaces Type Living Room
Fireplace Yes
Appliance Dishwasher, Gas Oven, Gas Range, Gas Water Heater, Sump Pump
Laundry Washer Hookup, Inside, In Kitchen
Exterior
Parking Features Concrete, Garage
Garage Spaces 2.0
Garage Description 2.0
Fence Barbed Wire, Wood, Wrought Iron
Pool None
Community Features Horse Trails
Utilities Available Electricity Available, Propane, Water Available
View Y/N Yes
View Mountain(s), Panoramic, Trees/Woods
Roof Type Shingle
Accessibility No Stairs
Porch None
Attached Garage No
Total Parking Spaces 2
Private Pool No
Building
Lot Description 0-1 Unit/Acre
Dwelling Type Manufactured House
Story 1
Entry Level One
Foundation Concrete Perimeter
Sewer Septic Type Unknown
Water Well
Architectural Style See Remarks
Level or Stories One
Additional Building Shed(s), Storage
New Construction No
Construction Status Repairs Cosmetic
Schools
School District Mountain Empire Unified
Others
Senior Community No
Tax ID 6091725200
Acceptable Financing Cash, Cash to New Loan, Cal Vet Loan, FHA, VA Loan
Horse Feature Riding Trail
Listing Terms Cash, Cash to New Loan, Cal Vet Loan, FHA, VA Loan
Special Listing Condition Standard







