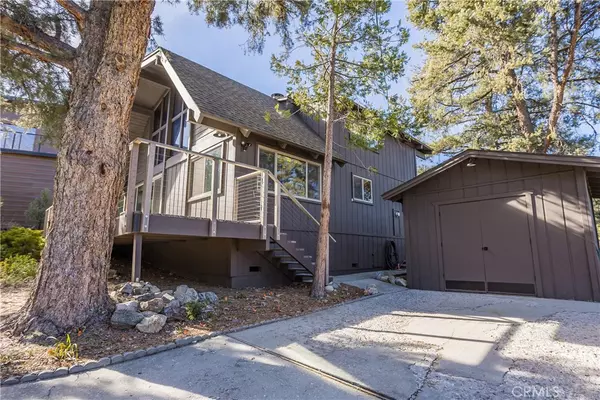3 Beds
2 Baths
1,474 SqFt
3 Beds
2 Baths
1,474 SqFt
Key Details
Property Type Single Family Home
Sub Type Single Family Residence
Listing Status Active
Purchase Type For Sale
Square Footage 1,474 sqft
Price per Sqft $237
MLS Listing ID SR25022421
Bedrooms 3
Full Baths 1
Three Quarter Bath 1
Condo Fees $1,961
Construction Status Turnkey
HOA Fees $1,961/ann
HOA Y/N Yes
Year Built 1972
Lot Size 0.256 Acres
Property Description
Location
State CA
County Kern
Area Pmcl - Pine Mountain Club
Zoning E(1/4)
Rooms
Other Rooms Shed(s)
Main Level Bedrooms 1
Interior
Interior Features Beamed Ceilings, Ceiling Fan(s), Cathedral Ceiling(s), Living Room Deck Attached, Galley Kitchen, Loft, Main Level Primary
Heating Wall Furnace
Cooling None
Flooring Carpet
Fireplaces Type None
Inclusions Refrigerator, Stove, Microwave, Dishwasher, Washer & Dryer
Fireplace No
Appliance Dishwasher, Electric Cooktop, Electric Oven, Microwave, Refrigerator
Laundry In Kitchen
Exterior
Parking Features Driveway, Paved, Uncovered
Pool Association
Community Features Biking, Dog Park, Fishing, Golf, Hiking, Horse Trails, Stable(s), Lake, Mountainous, Near National Forest, Park, Preserve/Public Land, Rural
Utilities Available Cable Available, Electricity Connected, Propane, Phone Available, Water Connected
Amenities Available Clubhouse, Sport Court, Dog Park, Electricity, Golf Course, Maintenance Grounds, Horse Trails, Meeting Room, Management, Meeting/Banquet/Party Room, Other Courts, Barbecue, Picnic Area, Paddle Tennis, Playground, Pickleball, Pool, Pets Allowed, Recreation Room, RV Parking, Spa/Hot Tub
View Y/N Yes
View Mountain(s), Trees/Woods
Accessibility Parking
Porch Deck
Total Parking Spaces 5
Private Pool No
Building
Lot Description 0-1 Unit/Acre, Greenbelt, Rectangular Lot, Trees
Dwelling Type House
Story 2
Entry Level Two
Sewer Septic Type Unknown
Water Private
Architectural Style Custom
Level or Stories Two
Additional Building Shed(s)
New Construction No
Construction Status Turnkey
Schools
Elementary Schools Frazier Park
Middle Schools El Tejon
High Schools Frazier Mountain
School District El Tejon Unified
Others
HOA Name PMCPOA
Senior Community No
Tax ID 31619311001
Security Features 24 Hour Security
Acceptable Financing Cash, Conventional, FHA, Fannie Mae, Freddie Mac, USDA Loan, VA Loan
Horse Feature Riding Trail
Listing Terms Cash, Conventional, FHA, Fannie Mae, Freddie Mac, USDA Loan, VA Loan
Special Listing Condition Standard







