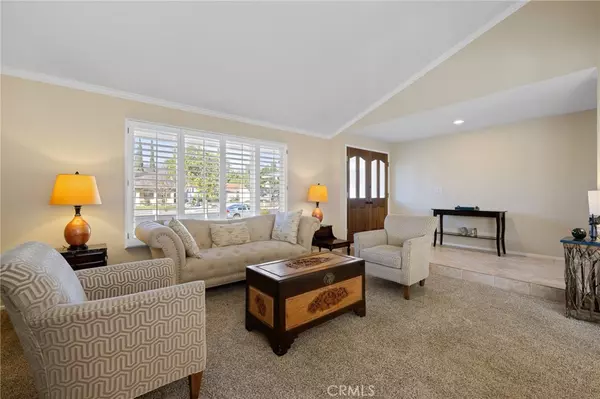4 Beds
2 Baths
1,922 SqFt
4 Beds
2 Baths
1,922 SqFt
OPEN HOUSE
Sat Feb 08, 11:00am - 3:00pm
Sun Feb 09, 11:00am - 3:00pm
Key Details
Property Type Single Family Home
Sub Type Single Family Residence
Listing Status Active
Purchase Type For Sale
Square Footage 1,922 sqft
Price per Sqft $572
MLS Listing ID SR24251896
Bedrooms 4
Full Baths 2
HOA Y/N No
Year Built 1972
Lot Size 9,008 Sqft
Property Description
The beautifully landscaped backyard is an entertainer's dream, offering an in-ground pool, hot tub, fenced yard, covered patio, and plenty of space to relax and unwind. Additional highlights include new roof, paid-off solar panels, a new water heater, and a two-car garage.
Situated near top-rated schools, local parks, and a variety of shopping and dining options—including the Northridge Fashion Center and the Chatsworth Nature Preserve—this home offers the perfect blend of comfort, convenience, and sustainability. Don't miss the opportunity to live in this wonderful neighborhood!
Location
State CA
County Los Angeles
Area Cht - Chatsworth
Zoning LARE9
Rooms
Main Level Bedrooms 4
Interior
Interior Features Breakfast Bar, Separate/Formal Dining Room, High Ceilings, Open Floorplan, Recessed Lighting, Storage, Tile Counters, Wired for Sound, All Bedrooms Down, Bedroom on Main Level, Main Level Primary, Primary Suite
Heating Central, Solar
Cooling Central Air
Flooring Carpet, Tile
Fireplaces Type Family Room
Fireplace Yes
Appliance Dishwasher, Gas Range, Microwave, Refrigerator, Dryer, Washer
Laundry Inside, Laundry Room
Exterior
Parking Features Door-Multi, Garage
Garage Spaces 2.0
Garage Description 2.0
Fence Wood
Pool In Ground, Private
Community Features Suburban
Utilities Available Cable Connected, Electricity Connected, Natural Gas Connected, Sewer Connected, Water Connected
View Y/N Yes
View Mountain(s), Neighborhood, Pool
Roof Type Shingle
Porch Covered, Patio, Porch
Attached Garage Yes
Total Parking Spaces 2
Private Pool Yes
Building
Lot Description 0-1 Unit/Acre, Back Yard, Front Yard, Lawn, Landscaped, Sprinkler System, Street Level, Yard
Dwelling Type House
Story 1
Entry Level One
Sewer Public Sewer
Water Public
Architectural Style Ranch, Traditional
Level or Stories One
New Construction No
Schools
School District Los Angeles Unified
Others
Senior Community No
Tax ID 2706008032
Acceptable Financing Cash, Conventional, FHA, VA Loan
Listing Terms Cash, Conventional, FHA, VA Loan
Special Listing Condition Standard







