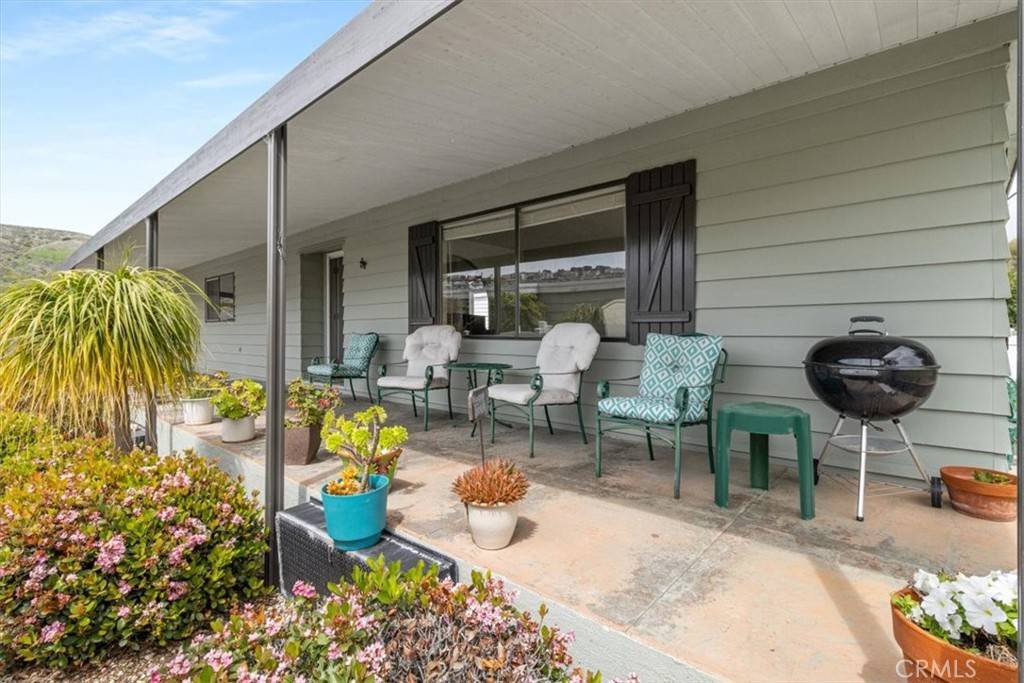2 Beds
2 Baths
1,479 SqFt
2 Beds
2 Baths
1,479 SqFt
OPEN HOUSE
Sun Apr 06, 12:00pm - 3:30pm
Key Details
Property Type Manufactured Home
Sub Type Manufactured On Land
Listing Status Active
Purchase Type For Sale
Square Footage 1,479 sqft
Price per Sqft $549
MLS Listing ID OC25021826
Bedrooms 2
Full Baths 2
Condo Fees $336
HOA Fees $336/mo
HOA Y/N Yes
Year Built 1977
Lot Size 30.205 Acres
Property Sub-Type Manufactured On Land
Property Description
Situated directly adjacent to the picturesque Shorecliffs Golf Course. Shorecliffs Golf Club has the best greens in the county and cool ocean breezes flowing up the canyons. The course is located in beautiful coastal San Clemente right in your backyard and offers great golf at great rates! Shorecliffs combines a fun, challenging golf experience with the unmatched beauty of the surrounding landscape.
This newly remodeled home boasts serene views of the golf course and tee box and a tranquil atmosphere. Residents can enjoy leisurely strolls along the nearby 1.7-mile De Los Mares Greenbelt, benefiting from the refreshing ocean breezes. Recently added concrete deck area & CMU foundation, just outside the front door. Perfect for Barbeques, parties, golf views and evening sunsets.
Shorecliffs Terrace is a vibrant senior community comprising 217 single-story homes. The community offers a variety of amenities and activities, fostering an active and engaging lifestyle for its residents. The community has its own private clubhouse with heated pools, spa, fitness center, outdoor activities, kitchen, entertainment and pool tables.
Conveniently located, this home is just minutes away from public beaches, shopping centers, the San Clemente Outlet Mall, diverse dining options, the scenic beach trail, and the Dana Point Marina. Additionally, its strategic position between Los Angeles and San Diego provides easy access to both metropolitan areas.
Experience the perfect blend of comfort, convenience, and community at 53 Mira Las Olas.
Location
State CA
County Orange
Area Sn - San Clemente North
Rooms
Other Rooms Shed(s)
Main Level Bedrooms 2
Interior
Interior Features Wet Bar, Breakfast Bar, Ceiling Fan(s), Separate/Formal Dining Room, Open Floorplan, Pantry, Partially Furnished, Quartz Counters, Recessed Lighting, Storage, Bar, All Bedrooms Down, Bedroom on Main Level, Main Level Primary
Heating Central, ENERGY STAR Qualified Equipment, Forced Air
Cooling Central Air, ENERGY STAR Qualified Equipment, Gas, High Efficiency
Flooring Laminate
Fireplaces Type None
Fireplace No
Appliance Built-In Range, Dishwasher, ENERGY STAR Qualified Water Heater, Gas Cooktop, Gas Oven, Gas Range, Gas Water Heater, High Efficiency Water Heater, Ice Maker, Microwave, Refrigerator, Range Hood, Self Cleaning Oven, Water Heater, Dryer, Washer
Laundry Washer Hookup, Gas Dryer Hookup
Exterior
Exterior Feature Awning(s), Lighting
Parking Features Attached Carport, Concrete, Driveway, Guest, One Space
Garage Spaces 2.0
Carport Spaces 2
Garage Description 2.0
Fence Block, Vinyl
Pool Community, Heated, Lap, Salt Water, Tile, Association
Community Features Biking, Golf, Hiking, Street Lights, Pool
Utilities Available Cable Connected, Electricity Connected, Natural Gas Connected, Phone Connected, Sewer Connected, Underground Utilities, Water Connected
Amenities Available Clubhouse, Electricity, Fitness Center, Gas, Golf Course, Meeting Room, Meeting/Banquet/Party Room, Barbecue, Picnic Area, Pickleball, Pool, Pets Allowed, Recreation Room, RV Parking, Sauna, Spa/Hot Tub, Security, Storage, Trash, Cable TV, Water
View Y/N Yes
View Golf Course, Hills, Trees/Woods
Roof Type Asphalt
Accessibility Safe Emergency Egress from Home, Grab Bars, No Stairs, Parking, Accessible Doors, Accessible Hallway(s)
Porch Concrete, Covered
Attached Garage No
Total Parking Spaces 4
Private Pool No
Building
Lot Description Close to Clubhouse, Greenbelt, Landscaped, On Golf Course, Walkstreet, Yard
Dwelling Type Manufactured House
Story 1
Entry Level One
Sewer Public Sewer
Level or Stories One
Additional Building Shed(s)
New Construction No
Schools
High Schools San Clemente
School District Saddleback Valley Unified
Others
HOA Name Shorecliffs
HOA Fee Include Sewer
Senior Community Yes
Tax ID 93641328
Security Features 24 Hour Security
Acceptable Financing Cash, Cash to New Loan, Conventional, Cal Vet Loan, FHA 203(b), FHA 203(k), FHA, Fannie Mae, Submit
Listing Terms Cash, Cash to New Loan, Conventional, Cal Vet Loan, FHA 203(b), FHA 203(k), FHA, Fannie Mae, Submit
Special Listing Condition Standard, Trust







