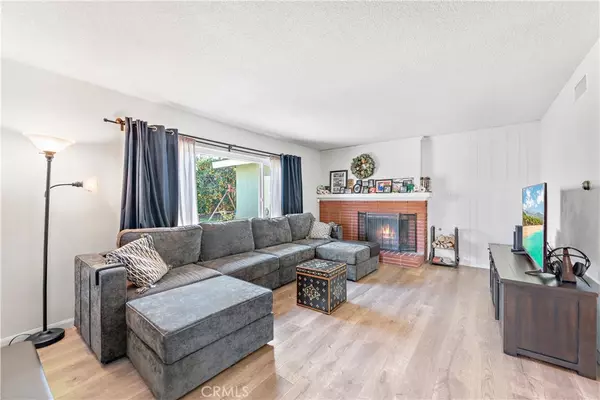$850,000
$830,000
2.4%For more information regarding the value of a property, please contact us for a free consultation.
3 Beds
2 Baths
1,536 SqFt
SOLD DATE : 02/16/2022
Key Details
Sold Price $850,000
Property Type Single Family Home
Sub Type Single Family Residence
Listing Status Sold
Purchase Type For Sale
Square Footage 1,536 sqft
Price per Sqft $553
Subdivision ,Other
MLS Listing ID OC21265994
Sold Date 02/16/22
Bedrooms 3
Full Baths 2
HOA Y/N No
Year Built 1958
Lot Size 7,326 Sqft
Lot Dimensions Assessor
Property Description
This SPACIOUS and CHARMING SINGLE-STORY 3-bedroom 2-bathroom home is ready for you to make it your own. The dining room and master bedroom feature large sliding doors that allow the bright and natural light from the outdoors into your living spaces. The kitchen has a vintage gas cooktop and matching vintage double oven. A breakfast nook separates the kitchen from the large dining room. Recent updates include the installation of an HVAC system, newer flooring throughout, updated electrical wiring/boxes, and solar panels. Additional features of the home are double pane windows, an extra-long driveway leading to a detached two-car garage, a security system, a gas fireplace, a separate laundry room adjacent to the kitchen, and a 7,325 square foot lot with a large yard perfect for barbeques and entertaining. Mature fruit trees bearing tangelos and kumquats are an added bonus to the home. Located near shopping, groceries, entertainment, and access to freeways.
Location
State CA
County Orange
Area 83 - Fullerton
Rooms
Main Level Bedrooms 3
Interior
Interior Features Breakfast Bar, Ceiling Fan(s), Separate/Formal Dining Room, Entrance Foyer
Cooling Central Air
Flooring Laminate, Vinyl
Fireplaces Type Family Room, Gas Starter
Fireplace Yes
Appliance Double Oven, Gas Cooktop, Gas Oven, Range Hood
Laundry Washer Hookup, Gas Dryer Hookup, Inside, Laundry Room
Exterior
Parking Features Concrete, Door-Single, Driveway, Garage Faces Front, Garage, RV Access/Parking
Garage Spaces 2.0
Garage Description 2.0
Fence Brick, Wood
Pool None
Community Features Street Lights, Sidewalks
Utilities Available Cable Available, Electricity Available, Natural Gas Available, Sewer Available, Water Available
View Y/N No
View None
Roof Type Composition
Porch Concrete, Open, Patio
Attached Garage No
Total Parking Spaces 5
Private Pool No
Building
Lot Description Back Yard, Front Yard, Lawn, Rectangular Lot, Sprinkler System, Yard
Story 1
Entry Level One
Sewer Public Sewer
Water Public
Architectural Style Ranch
Level or Stories One
New Construction No
Schools
Elementary Schools Orangethorpe
Middle Schools Nicolas
High Schools Fullerton
School District Fullerton Joint Union High
Others
Senior Community No
Tax ID 07244105
Security Features Security System,Smoke Detector(s)
Acceptable Financing Cash to New Loan
Listing Terms Cash to New Loan
Financing Conventional
Special Listing Condition Standard
Read Less Info
Want to know what your home might be worth? Contact us for a FREE valuation!

Our team is ready to help you sell your home for the highest possible price ASAP

Bought with Karen Ngoc Luu • Century Financial Group, Corp.






