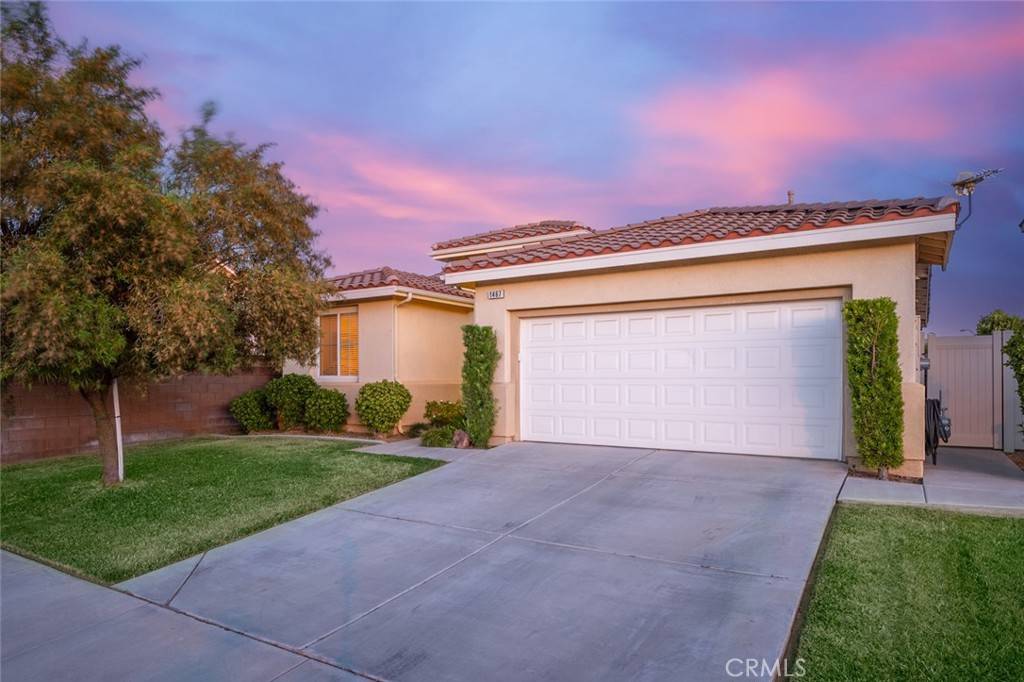$495,000
$495,000
For more information regarding the value of a property, please contact us for a free consultation.
3 Beds
2 Baths
1,648 SqFt
SOLD DATE : 08/15/2022
Key Details
Sold Price $495,000
Property Type Single Family Home
Sub Type Single Family Residence
Listing Status Sold
Purchase Type For Sale
Square Footage 1,648 sqft
Price per Sqft $300
MLS Listing ID SW22142434
Sold Date 08/15/22
Bedrooms 3
Full Baths 2
Condo Fees $41
Construction Status Turnkey
HOA Fees $41/mo
HOA Y/N Yes
Year Built 2008
Lot Size 5,227 Sqft
Property Sub-Type Single Family Residence
Property Description
The current homeowners have put some beautiful special touches that will make you feel right at home in this SINGLE STORY home. Situated on a cul-de-sac in a great, friendly neighborhood where pride of ownership shows in this family oriented Sundance Community of Beaumont. You will have opportunity for entertainment by joining the local neighbors for block parties or enjoy holiday celebrations, movie nights at the equestrian center, or visit the nearby parks and doggie parks for the fur babies. This home has been maintained and well cared for and offers custom paint colors and upgraded PERGO flooring in the main living areas! The sellers have recently added the following upgrades: NEW GRANITE COUNTER TOPS, with an extended counter bar for extra seating, NEW ENERGY EFFICIENT LED Lights in the kitchen that provide extra brightness in addition to the natural light, NEW PLUSH CARPET IN THE BEDROOMS, TILE FLOORING IN BOTH BATHROOMS and NEWER SIDEYARD VINYL FENCING. The open floorplan is ideal for entertaining and provides great views of the beautiful backyard with covered patio and Jacuzzi. The kitchen provides plenty of storage cabinets and a WALK-IN WRAP AROUND PANTRY! The primary suite offers large windows covered with shutters and a French Door that provides easy access where rest and relaxation awaits in the Jacuzzi under the covered patio. There is direct house access from the two car garage that leads into an indoor laundry room spacious enough for a side by side washer and dryer. The backyard has been nicely maintained and is great relaxation destination with the four person jacuzzi. HOA is a LOW $41.50 per month! The City of Beaumont continues to grow and currently offers plenty of retail shopping, dining and easy access to the freeway, all just minutes away!
Location
State CA
County Riverside
Area 263 - Banning/Beaumont/Cherry Valley
Rooms
Main Level Bedrooms 3
Interior
Interior Features Block Walls, Ceiling Fan(s), Separate/Formal Dining Room, Eat-in Kitchen, Granite Counters, High Ceilings, Open Floorplan, Pantry, Recessed Lighting, Entrance Foyer, Primary Suite, Walk-In Pantry, Walk-In Closet(s)
Heating Central
Cooling Central Air
Flooring Carpet, Laminate, Tile
Fireplaces Type None
Fireplace No
Appliance Dishwasher, Disposal, Gas Range, Gas Water Heater, Microwave
Laundry Inside, Laundry Room
Exterior
Exterior Feature Rain Gutters
Parking Features Concrete, Direct Access, Driveway, Garage
Garage Spaces 2.0
Garage Description 2.0
Fence Block, Good Condition, Vinyl, Wood
Pool None
Community Features Curbs, Street Lights, Sidewalks
Utilities Available Cable Available, Electricity Connected, Natural Gas Connected, Phone Connected, Sewer Connected, Water Connected
Amenities Available Dog Park
View Y/N No
View None
Roof Type Tile
Accessibility Safe Emergency Egress from Home, Low Pile Carpet, No Stairs
Porch Rear Porch, Concrete, Covered, Front Porch
Total Parking Spaces 4
Private Pool No
Building
Lot Description 0-1 Unit/Acre, Back Yard, Cul-De-Sac, Front Yard, Sprinkler System
Story 1
Entry Level One
Foundation Slab
Sewer Public Sewer
Water Public
Level or Stories One
New Construction No
Construction Status Turnkey
Schools
Elementary Schools Sundance
Middle Schools San Gorgonio
High Schools Beaumont
School District Beaumont
Others
HOA Name Sundance
Senior Community No
Tax ID 419643020
Security Features Carbon Monoxide Detector(s),Smoke Detector(s)
Acceptable Financing Submit
Listing Terms Submit
Financing FHA
Special Listing Condition Standard
Read Less Info
Want to know what your home might be worth? Contact us for a FREE valuation!

Our team is ready to help you sell your home for the highest possible price ASAP

Bought with Bob Cowan Your Home Sold Guaranteed Rlty






