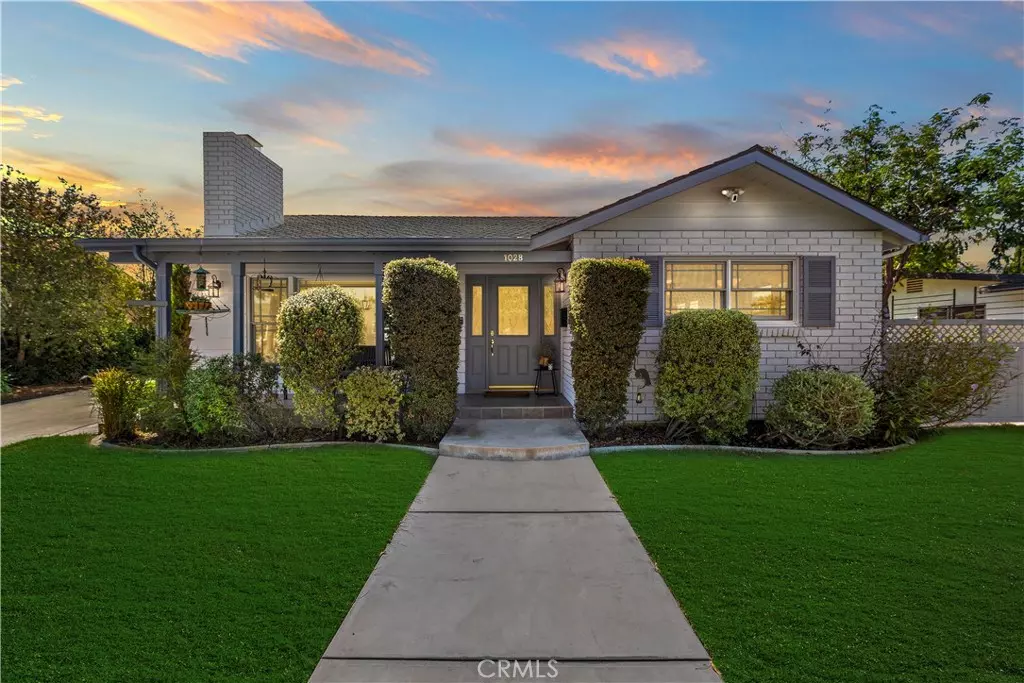$910,000
$849,995
7.1%For more information regarding the value of a property, please contact us for a free consultation.
3 Beds
2 Baths
1,749 SqFt
SOLD DATE : 11/02/2022
Key Details
Sold Price $910,000
Property Type Single Family Home
Sub Type Single Family Residence
Listing Status Sold
Purchase Type For Sale
Square Footage 1,749 sqft
Price per Sqft $520
Subdivision ,Other
MLS Listing ID OC22200999
Sold Date 11/02/22
Bedrooms 3
Full Baths 2
Construction Status Updated/Remodeled
HOA Y/N No
Year Built 1953
Lot Size 9,043 Sqft
Property Description
One-of-a-kind single-story 3 bedroom 2 bathroom home with a detached 3 car garage and extra long driveway sitting on an expansive 9,045 square foot lot. The home welcomes you with a charming front porch - a perfect place to enjoy the views of the neighborhood's tree-lined street. Upon entering the home you will find UPGRADES throughout such as dual pane windows, electronically operated custom window shades, two-toned paint, recessed lighting, pendant lighting, crown molding, baseboards, updated flooring, and custom built-ins. The primary bedroom has been updated with a built-in library with bay windows and features an en-suite bathroom with dual vanity sinks, a jetted soaking tub, and a separate step-in shower. The two bedrooms share an upgraded bathroom with Quartz countertops and a step-in shower with glass doors. The kitchen and den are in original, functional condition and await your finishing touches. In addition to the spacious indoor living quarters, you will find an enclosed lush green backyard with various fruit trees as well as cedar plank veggie planters. Last, but not least, the home includes SOLAR panels that are paid in full! Minutes from Old Towne Orange and Chapman University and located near shopping, entertainment, grade schools, and transportation. Don't wait to experience this home for yourself!
Location
State CA
County Orange
Area 72 - Orange & Garden Grove, E Of Harbor, N Of 22 F
Rooms
Main Level Bedrooms 3
Interior
Interior Features Built-in Features, Ceiling Fan(s), Crown Molding, Paneling/Wainscoting, Quartz Counters, Recessed Lighting
Heating Forced Air
Cooling Central Air
Flooring Carpet, Laminate, Vinyl
Fireplaces Type Gas Starter, Living Room
Fireplace Yes
Appliance Dishwasher, Gas Cooktop, Disposal, Gas Oven, Microwave, Refrigerator
Laundry Laundry Room
Exterior
Parking Features Door-Multi, Door-Single, Driveway, Garage, Paved
Garage Spaces 3.0
Garage Description 3.0
Fence Block, Stucco Wall
Pool None
Community Features Biking, Curbs, Gutter(s), Park, Storm Drain(s), Street Lights, Suburban, Sidewalks
Utilities Available Cable Available, Electricity Connected, Natural Gas Connected, Phone Available, Sewer Connected, Water Connected
View Y/N Yes
View Neighborhood
Roof Type Composition,Shingle
Accessibility None
Porch Rear Porch, Concrete, Front Porch, Tile
Attached Garage No
Total Parking Spaces 7
Private Pool No
Building
Lot Description Back Yard, Garden, Lawn, Sprinkler System, Yard
Story 1
Entry Level One
Foundation Raised
Sewer Public Sewer
Water Public
Architectural Style Patio Home
Level or Stories One
New Construction No
Construction Status Updated/Remodeled
Schools
School District Orange Unified
Others
Senior Community No
Tax ID 38622509
Security Features Carbon Monoxide Detector(s),Fire Detection System,Smoke Detector(s)
Acceptable Financing Cash to New Loan
Listing Terms Cash to New Loan
Financing Conventional
Special Listing Condition Standard
Read Less Info
Want to know what your home might be worth? Contact us for a FREE valuation!

Our team is ready to help you sell your home for the highest possible price ASAP

Bought with David Silva • Coldwell Banker Realty






