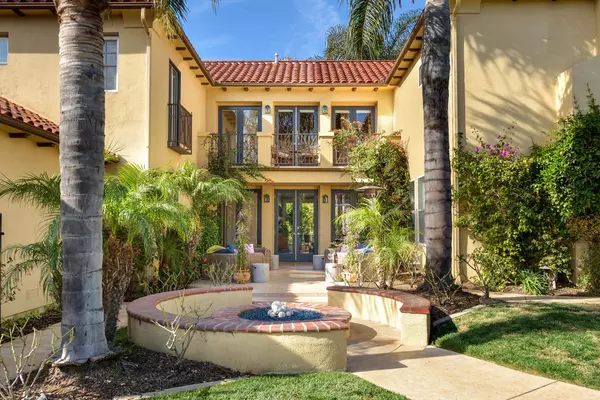$1,875,000
$1,899,900
1.3%For more information regarding the value of a property, please contact us for a free consultation.
5 Beds
5 Baths
4,633 SqFt
SOLD DATE : 04/29/2020
Key Details
Sold Price $1,875,000
Property Type Single Family Home
Sub Type Single Family Residence
Listing Status Sold
Purchase Type For Sale
Square Footage 4,633 sqft
Price per Sqft $404
Subdivision Spanish Hills 3 - 422703
MLS Listing ID V0-220000269
Sold Date 04/29/20
Bedrooms 5
Full Baths 4
Half Baths 1
Condo Fees $170
Construction Status Updated/Remodeled,Turnkey
HOA Fees $170/mo
HOA Y/N Yes
Year Built 1998
Lot Size 1.030 Acres
Property Description
Exquisitely Remodeled & located on 1 + Acre in Spanish Hills, this Luxurious Estate is the perfect blend of Style & Elegance. A grand entry w/marble floors, soaring ceilings & a gorgeous spiral staircase welcome you in. Chef's Kitchen boasts Viking appliances incl built-in fridge & double ovens, Butler's pantry & impressive wine closet. Breakfast nook opens to a patio. Spacious Fmly Rm has fireplace & large windows overlooking beautiful yard. Retreat to the Master Suite featuring a sitting area, cozy fireplace, private balcony w/ tranquil views, 2 walk-in closets, & lavishly remodeled Bath that will leave you dreaming of it for weeks. In the far corner, taking advantage of privacy and views, a crystal chandelier alights the soaking tub. You're sure to love the stunning multi-head shower, Carrera marble counters, Swarovski crystal knobs, & make up vanity. 3 add'l Bdrms plus 1 en suite Bdrm downstairs. The resort-style backyard has a superb flow perfect for large-scale entertaining or intimate outdoor living. Enjoy the sparkling pool and spa, Italian style courtyard, patios, expansive outdoor Kitchen, landscape designed for year-round beauty, fire pit, dog run and wonderful privacy. 2 - 2 car garages + plenty of parking. An extraordinary paradise!
Location
State CA
County Ventura
Area Vc43 - Las Posas Estates
Zoning RE-1AC
Interior
Interior Features Wet Bar, Breakfast Bar, Balcony, Breakfast Area, Central Vacuum, Separate/Formal Dining Room, Eat-in Kitchen, High Ceilings, Pantry, Recessed Lighting, Two Story Ceilings, Bedroom on Main Level, Primary Suite, Walk-In Pantry, Walk-In Closet(s)
Heating Central, Forced Air, Fireplace(s), Natural Gas
Cooling Central Air, Dual, Zoned
Flooring Carpet, Wood
Fireplaces Type Family Room, Gas, Gas Starter, Living Room, Primary Bedroom, Outside
Fireplace Yes
Appliance Built-In, Convection Oven, Double Oven, Dishwasher, Gas Cooking, Gas Cooktop, Disposal, Microwave, Refrigerator, Water Purifier
Laundry Inside, Laundry Room
Exterior
Exterior Feature Barbecue, Fire Pit
Parking Features Circular Driveway, Direct Access, Driveway, Garage, Garage Door Opener, Guest, Gated, Private, RV Potential, RV Access/Parking, Side By Side
Garage Spaces 4.0
Garage Description 4.0
Pool Fenced, In Ground, Private, Waterfall
Community Features Golf, Street Lights
Utilities Available Underground Utilities
Amenities Available Other, Security
View Y/N No
Roof Type Spanish Tile
Porch Concrete
Total Parking Spaces 14
Private Pool Yes
Building
Lot Description Back Yard, Front Yard, Lawn, Landscaped, Level, Sprinklers Timer, Sprinkler System, Yard
Story 2
Entry Level Two
Architectural Style Spanish
Level or Stories Two
New Construction No
Construction Status Updated/Remodeled,Turnkey
Schools
High Schools Rio Mesa
Others
Senior Community No
Tax ID 1520283025
Security Features Security System,Carbon Monoxide Detector(s),Fire Detection System,Security Gate,Smoke Detector(s)
Acceptable Financing Cash, Conventional, VA Loan
Listing Terms Cash, Conventional, VA Loan
Special Listing Condition Standard
Read Less Info
Want to know what your home might be worth? Contact us for a FREE valuation!

Our team is ready to help you sell your home for the highest possible price ASAP

Bought with Orlean Lapinid • Dilbeck Estates






