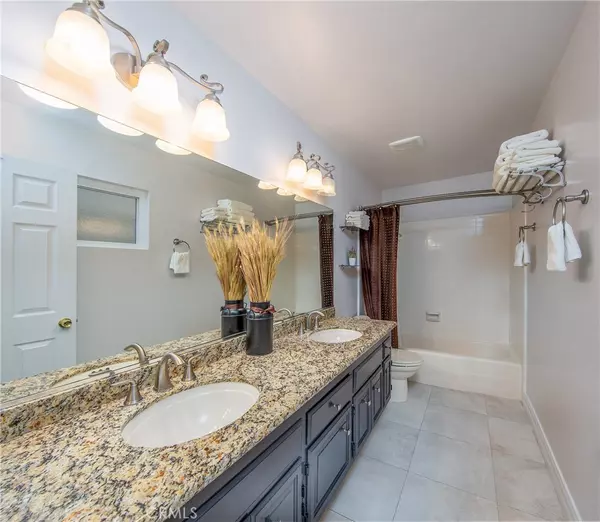$900,000
$875,000
2.9%For more information regarding the value of a property, please contact us for a free consultation.
4 Beds
2 Baths
1,942 SqFt
SOLD DATE : 06/15/2020
Key Details
Sold Price $900,000
Property Type Single Family Home
Sub Type Single Family Residence
Listing Status Sold
Purchase Type For Sale
Square Footage 1,942 sqft
Price per Sqft $463
Subdivision Other (Othr)
MLS Listing ID OC20079724
Sold Date 06/15/20
Bedrooms 4
Full Baths 2
HOA Y/N No
Year Built 1965
Lot Size 7,405 Sqft
Property Description
See virtual open house at https://www.youtube.com/watch?v=bdGqVpWxOso&feature=youtu.be. Nestled among tree lined streets in the heart of Tustin sits a lovely single story 4 bedroom home. The front yard has lush landscape and a lighted water fountain.. When you enter the home through the beveled glass double doors, you immediately see the open living room and formal dining room. The remodeled kitchen is well-appointed with white cabinetry featuring under cabinet lighting and self closing features, quartz countertops, stainless steel appliances, two pantry cabinets, and a breakfast bar. The dining nook, which is adjacent to the kitchen, has a built in coffee bar with lighted, glass-front cabinetry. Relax and unwind by the sparkling pool while enjoying the 8-person built-in granite counter with friends. Lush hedge walls surround the perimeter of the backyard for privacy while fruit bearing trees provide shade and comfort. The master suite provides a mirrored, wall closet, as well as a small walk-in closet, a smartly designed master bathroom with double sinks, and seamless glass shower enclosure. The hall bathroom features double sinks and granite counters and is adjacent to the laundry room which features a folding area, extra storage space, and direct access to the backyard. Home is equipped with solar, saving thousands in utilities. This property is located near Old Town Tustin, many great shops & restaurants, and all major OC freeways.
Location
State CA
County Orange
Area 71 - Tustin
Rooms
Main Level Bedrooms 4
Interior
Interior Features All Bedrooms Down, Bedroom on Main Level, Main Level Master
Heating Forced Air
Cooling Central Air
Flooring Carpet, Tile, Wood
Fireplaces Type Living Room
Fireplace Yes
Laundry Inside, Laundry Room
Exterior
Garage Spaces 2.0
Garage Description 2.0
Pool In Ground, Private
Community Features Suburban
View Y/N Yes
View Pool
Attached Garage Yes
Total Parking Spaces 2
Private Pool Yes
Building
Lot Description Back Yard, Flag Lot, Front Yard, Lawn, Street Level, Yard
Story 1
Entry Level One
Sewer Public Sewer
Water Public
Level or Stories One
New Construction No
Schools
School District Tustin Unified
Others
Senior Community No
Tax ID 40149307
Acceptable Financing Cash to New Loan, Conventional
Green/Energy Cert Solar
Listing Terms Cash to New Loan, Conventional
Financing Conventional
Special Listing Condition Standard
Read Less Info
Want to know what your home might be worth? Contact us for a FREE valuation!

Our team is ready to help you sell your home for the highest possible price ASAP

Bought with Dean O'Dell • Seven Gables Real Estate






