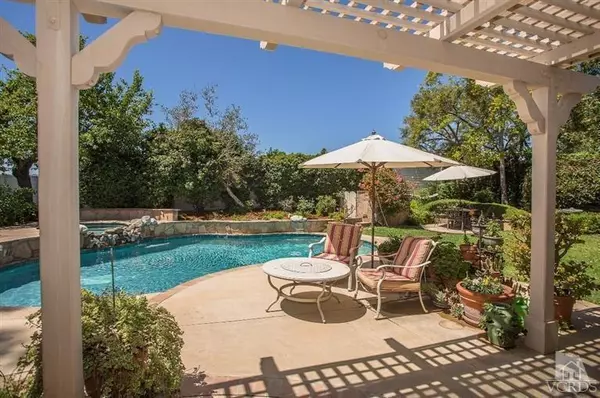$820,000
$848,000
3.3%For more information regarding the value of a property, please contact us for a free consultation.
4 Beds
3 Baths
2,532 SqFt
SOLD DATE : 10/16/2014
Key Details
Sold Price $820,000
Property Type Single Family Home
Sub Type Single Family Residence
Listing Status Sold
Purchase Type For Sale
Square Footage 2,532 sqft
Price per Sqft $323
Subdivision Wildwood Mesa-351 - 1003572
MLS Listing ID 214021916
Sold Date 10/16/14
Bedrooms 4
Full Baths 2
Half Baths 1
HOA Y/N No
Year Built 1989
Lot Size 10,741 Sqft
Property Description
Single story seldom seen on the market, this home offers a fabulous location adjacent to Wildwood Park, views of the hills from the front & rear yards plus glorious privacy in the backyard highlighted by an inviting spa & pool. As you enter, this charming home features vaulted ceilings,travertine tile entry, wood floors in the kitchen, family room and down the hall, and plantation shutters. the living room adjoins the formal dining area and features an inviting fireplace. The kitchen is equipped with a built-in refrigerator, range, double oven and expansive counter space. The breakfast room overlooks the backyard. One bedroom is currently used as a library with a built-in desk and bookcases to the high ceiling. The master also views the backyard and is completed by a dual vanity, soaking tub and stall shower. Two additional bedrooms as well as another full and half bath complete this home. Walk through the laundry room to access a 3 car garage. A great floor plan!!! No HOA
Location
State CA
County Ventura
Area Tow - Thousand Oaks West
Zoning RPD2.3
Interior
Interior Features Breakfast Area, Chair Rail, Cathedral Ceiling(s), High Ceilings, Two Story Ceilings, All Bedrooms Down
Heating Forced Air, Natural Gas
Cooling Central Air
Flooring Carpet, Wood
Fireplaces Type Family Room, Living Room
Fireplace Yes
Appliance Double Oven, Dishwasher, Gas Cooking, Disposal, Microwave, Refrigerator
Laundry Gas Dryer Hookup, Inside, Laundry Room
Exterior
Parking Features Concrete, Door-Multi, Driveway, Garage, Side By Side
Garage Spaces 3.0
Garage Description 3.0
Fence Stone
Pool Gunite, In Ground
Community Features Park
Utilities Available Cable Available
View Y/N Yes
View Mountain(s)
Roof Type Flat Tile
Porch Concrete, Stone
Total Parking Spaces 3
Private Pool No
Building
Lot Description Back Yard, Corner Lot, Cul-De-Sac, Sprinklers In Rear, Sprinklers In Front, Landscaped, Level, Near Park, Sprinklers Timer, Sprinkler System, Yard
Faces North
Entry Level One
Foundation Slab
Architectural Style Traditional
Level or Stories One
Schools
School District Conejo Valley Unified
Others
Senior Community No
Tax ID 5200320015
Acceptable Financing Cash, Cash to New Loan
Listing Terms Cash, Cash to New Loan
Financing Other
Special Listing Condition Standard
Read Less Info
Want to know what your home might be worth? Contact us for a FREE valuation!

Our team is ready to help you sell your home for the highest possible price ASAP

Bought with Jesse James Johnston • Berkshire Hathaway HomeServices California Realty






