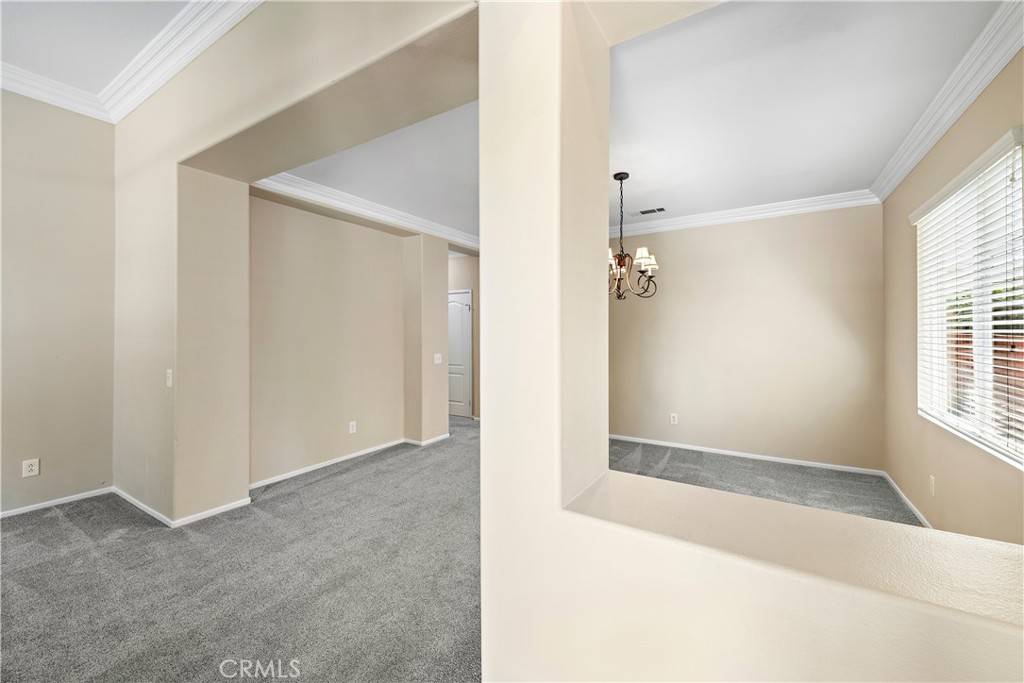$595,000
$575,000
3.5%For more information regarding the value of a property, please contact us for a free consultation.
3 Beds
2 Baths
2,064 SqFt
SOLD DATE : 10/11/2023
Key Details
Sold Price $595,000
Property Type Single Family Home
Sub Type Single Family Residence
Listing Status Sold
Purchase Type For Sale
Square Footage 2,064 sqft
Price per Sqft $288
MLS Listing ID OC23167902
Sold Date 10/11/23
Bedrooms 3
Full Baths 2
Condo Fees $22
Construction Status Updated/Remodeled,Turnkey
HOA Fees $22/mo
HOA Y/N Yes
Year Built 2002
Lot Size 5,662 Sqft
Property Sub-Type Single Family Residence
Property Description
Welcome to your new haven in the picturesque French Valley area of Winchester, CA! This charming 2064 sf single-story home boasts, 3 bedrooms and 2 updated full baths, offering a comfortable and convenient lifestyle on a 5663 sf lot.
As you step inside, you are welcomed with a formal living room and dining area adorned with exquisite crown molding, setting the tone for elegance throughout. The open floor plan seamlessly flows into the updated kitchen, with new cabinets, tile backsplash and quartz countertops.
Cozy up in the inviting family room, where a warm fireplace beckons, creating a perfect spot for relaxation and gatherings. The master bedroom retreat is a true gem, featuring an additional lounge space that can double as a home office, providing flexibility and versatility. The updated ensuite master bath ensures privacy and convenience.
Step outside to the low-maintenance backyard, where an established concrete patio awaits your outdoor enjoyment and entertaining needs. This serene oasis is the ideal backdrop for hosting friends and family or simply unwinding after a long day.
Enjoy the convenience of location, with easy access to local parks, an award-winning school district, nearby shopping and dining options, and effortless freeway access. Welcome home to a life of comfort and style!
Location
State CA
County Riverside
Area Srcar - Southwest Riverside County
Zoning SP ZONE
Rooms
Main Level Bedrooms 3
Interior
Interior Features Breakfast Bar, Ceiling Fan(s), Separate/Formal Dining Room, Eat-in Kitchen, Quartz Counters, Bedroom on Main Level, Main Level Primary, Walk-In Closet(s)
Heating Central
Cooling Central Air
Fireplaces Type Family Room
Fireplace Yes
Appliance Dishwasher, Gas Oven, Gas Range, Microwave, Refrigerator, Tankless Water Heater, Dryer, Washer
Laundry Inside, Laundry Room
Exterior
Parking Features Door-Single, Driveway, Garage Faces Front, Garage
Garage Spaces 2.0
Garage Description 2.0
Fence Wood
Pool None
Community Features Biking, Curbs, Park, Sidewalks
Utilities Available Electricity Connected, Natural Gas Connected, Sewer Not Available, Water Connected
Amenities Available Other
View Y/N No
View None
Roof Type Spanish Tile
Porch Concrete
Total Parking Spaces 4
Private Pool No
Building
Lot Description Back Yard, Front Yard
Story 1
Entry Level One
Foundation Slab
Sewer Public Sewer
Water Public
Architectural Style Traditional
Level or Stories One
New Construction No
Construction Status Updated/Remodeled,Turnkey
Schools
Elementary Schools French Valley
Middle Schools Bella Vista
High Schools Chaparral
School District Murrieta
Others
HOA Name Dutch Village Master
Senior Community No
Tax ID 963220002
Security Features Carbon Monoxide Detector(s),Smoke Detector(s)
Acceptable Financing Cash to New Loan
Listing Terms Cash to New Loan
Financing Conventional
Special Listing Condition Standard
Read Less Info
Want to know what your home might be worth? Contact us for a FREE valuation!

Our team is ready to help you sell your home for the highest possible price ASAP

Bought with Andrea Holmes ERA Donahoe Realty






