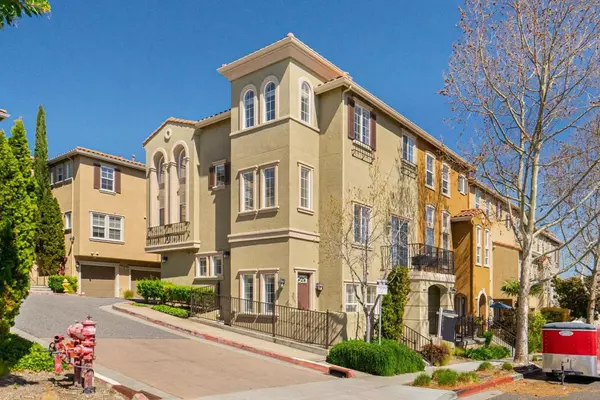$1,425,000
$1,198,888
18.9%For more information regarding the value of a property, please contact us for a free consultation.
3 Beds
4 Baths
2,261 SqFt
SOLD DATE : 05/02/2024
Key Details
Sold Price $1,425,000
Property Type Townhouse
Sub Type Townhouse
Listing Status Sold
Purchase Type For Sale
Square Footage 2,261 sqft
Price per Sqft $630
MLS Listing ID ML81960004
Sold Date 05/02/24
Bedrooms 3
Full Baths 4
Condo Fees $355
HOA Fees $355/mo
HOA Y/N Yes
Year Built 2004
Property Sub-Type Townhouse
Property Description
Welcome to your dream home! Enjoy the amazing views of Blossom Valley and twinkling city lights from this open and bright 3 bed/3.5 baths luxury end unit townhome. Cleaned, staged, and move-in ready. Spacious Floor Plan accommodates comfortable living for all! Stunning high ceiling with extra windows makes the unit bright and warm! Pre-wired sound system in family room. Double pane window, wooden shutters. Fresh paint for the whole house. Chefs dream kitchen features center island, granite countertops, and stainless-steel appliances. New Bosch cook top and dishwasher. Primary Bedroom is spacious with a large walk-in closet. The Primary Bath has dual sinks, new faucets, and a standing shower next to the oversized tub. First-Floor Suite: Perfect for in-laws, complete with an en-suite bathroom. Every bedroom has its own bathroom. Two balconies with gorgeous views. Side by side two car garage. Vieira Park, William Lewis Manly park, San Jose landmark-Grand Stairs and multiple trails near the house. Close to 85/87 freeways, VTA, shopping, dining, Oakridge Mall, and SJC Airport. New owners please enjoy beautiful fireworks inside the house on 4th of July!
Location
State CA
County Santa Clara
Area 699 - Not Defined
Zoning R1
Interior
Interior Features Walk-In Closet(s)
Heating Central
Cooling Central Air
Flooring Carpet, Stone, Tile, Wood
Fireplace No
Appliance Dishwasher, Gas Cooktop, Disposal, Gas Oven, Refrigerator, Range Hood
Exterior
Garage Spaces 2.0
Garage Description 2.0
View Y/N No
Roof Type Tile
Accessibility Parking
Attached Garage Yes
Total Parking Spaces 2
Building
Story 3
Foundation Slab
Sewer Public Sewer
Water Public
New Construction No
Schools
School District Other
Others
HOA Name Tuscany Hill Homeowner Association
Tax ID 45574009
Financing Conventional
Special Listing Condition Standard
Read Less Info
Want to know what your home might be worth? Contact us for a FREE valuation!

Our team is ready to help you sell your home for the highest possible price ASAP

Bought with Coco Shu • KW Bay Area Estates






