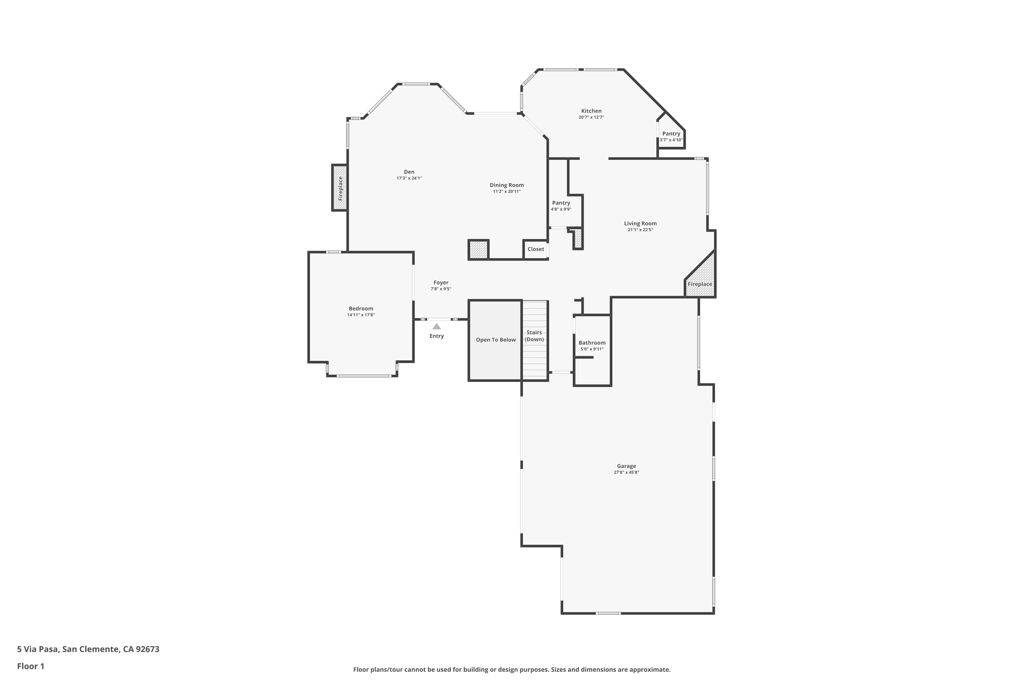$2,700,000
$2,495,000
8.2%For more information regarding the value of a property, please contact us for a free consultation.
4 Beds
3 Baths
3,879 SqFt
SOLD DATE : 11/07/2024
Key Details
Sold Price $2,700,000
Property Type Single Family Home
Sub Type Single Family Residence
Listing Status Sold
Purchase Type For Sale
Square Footage 3,879 sqft
Price per Sqft $696
Subdivision Sea Pointe Estates (Spe)
MLS Listing ID OC24183672
Sold Date 11/07/24
Bedrooms 4
Full Baths 3
Condo Fees $425
HOA Fees $425/mo
HOA Y/N Yes
Year Built 1988
Lot Size 0.266 Acres
Property Sub-Type Single Family Residence
Property Description
Unparalleled Ocean Views in Sea Pointe Estates! Welcome to 5 Via Pasa, a stunning custom-built residence located in the exclusive, guard-gated Sea Pointe Estates community in the heart of San Clemente. This rare gem boasts 3,879 sq. ft. of luxurious living space on an expansive 11,600 sq. ft. lot, offering sweeping 180-degree views of the Pacific Ocean, Catalina Island and Dana Point Harbor. With 4 spacious bedrooms, 3 bathrooms, an oversized 3-car garage, fully owned SunPower Solar System, this home blends elegance with modern sustainability. Step into the grand foyer, where natural light pours through large windows and vaulted ceilings highlight the open-concept design. The formal living room, complete with a cozy fireplace, flows effortlessly into the dining area and extends to a scenic upper balcony—ideal for entertaining or simply relaxing while soaking in breathtaking ocean, hill, and city views. The gourmet kitchen is a chef's dream, equipped with built-in appliances including a Sub-Zero refrigerator, and a generous walk-in pantry. The adjoining family room w/ second fireplace, provides a warm space to unwind. This level also includes a Main Level bedroom (currently utilized as an office), a 2nd walk-in pantry for extra storage, a ¾ guest bathroom & direct access garage w/ bonus Laundry. On the Lower Level, wake up each morning to panoramic ocean vistas from the oversized primary suite, which features a private fireplace, dual walk-in closets AND separate bathrooms—featuring a walk-in shower and soaking tub for ultimate comfort and convenience. Two generously sized bedrooms, a ¾ guest bath, dedicated laundry and utility room complete this floor, offering plenty of space for family or guests. The elegant patio, make this another perfect spot to take in the serene ocean views, while surrounded by lush landscaping.
Sea Pointe Estates offers resort-style amenities, including a pool, tennis courts, bocce ball, BBQ area, and Clubhouse with a kitchen, as well as seasonal events like the summer concert series and annual car show. Just minutes from San Clemente's iconic beaches, vibrant downtown, Pier, and top-notch golf courses, this location provides the ultimate coastal lifestyle. With easy access to the 5 Freeway, 73 Toll Road, John Wayne Airport, DP Harbor, and San Juan Capistrano, this home is perfectly positioned for both relaxation and adventure. Don't miss this extraordinary opportunity—schedule your tour today!
Location
State CA
County Orange
Area Sn - San Clemente North
Rooms
Main Level Bedrooms 1
Interior
Interior Features Balcony, Breakfast Area, Separate/Formal Dining Room, High Ceilings, Recessed Lighting, Bedroom on Main Level, Primary Suite, Utility Room, Walk-In Pantry, Walk-In Closet(s)
Heating Central
Cooling Central Air
Flooring Carpet, Tile, Wood
Fireplaces Type Family Room, Gas, Living Room, Primary Bedroom
Fireplace Yes
Appliance Double Oven, Dishwasher, Gas Cooktop, Disposal, Microwave, Refrigerator, Water Heater
Laundry Washer Hookup, Electric Dryer Hookup, Inside, In Garage, Laundry Room, See Remarks
Exterior
Exterior Feature Rain Gutters
Parking Features Door-Multi, Direct Access, Driveway, Garage, Oversized, Paved
Garage Spaces 3.0
Garage Description 3.0
Pool Community, Association
Community Features Biking, Curbs, Storm Drain(s), Street Lights, Sidewalks, Gated, Pool
Utilities Available Electricity Connected, Natural Gas Connected, Sewer Connected, Water Connected
Amenities Available Bocce Court, Clubhouse, Maintenance Grounds, Barbecue, Picnic Area, Playground, Pool, Guard, Spa/Hot Tub, Security, Tennis Court(s)
View Y/N Yes
View Catalina, City Lights, Coastline, Harbor, Ocean, Panoramic, Water
Roof Type Shingle
Porch Patio
Total Parking Spaces 5
Private Pool No
Building
Lot Description 0-1 Unit/Acre
Story 2
Entry Level Two
Sewer Public Sewer
Water Public
Architectural Style Ranch, Traditional
Level or Stories Two
New Construction No
Schools
Elementary Schools Palisades
Middle Schools Shorecliff
High Schools San Clemente
School District Capistrano Unified
Others
HOA Name Sea Pointe Estates
Senior Community No
Tax ID 67517319
Security Features Carbon Monoxide Detector(s),Gated with Guard,Gated Community,Smoke Detector(s)
Acceptable Financing Cash, Cash to New Loan, Conventional
Listing Terms Cash, Cash to New Loan, Conventional
Financing Cash
Special Listing Condition Standard, Trust
Read Less Info
Want to know what your home might be worth? Contact us for a FREE valuation!

Our team is ready to help you sell your home for the highest possible price ASAP

Bought with Jimmy Reed Re/Max Coastal Homes






